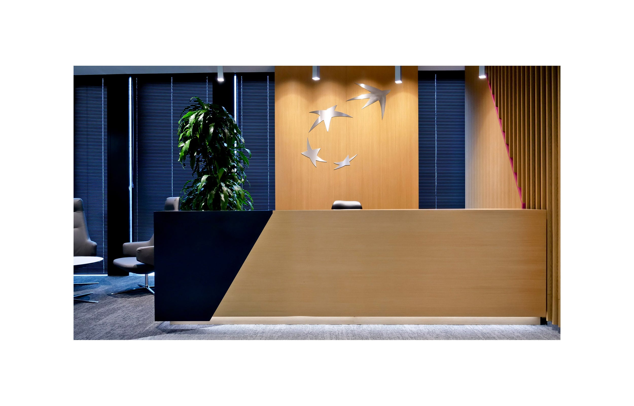
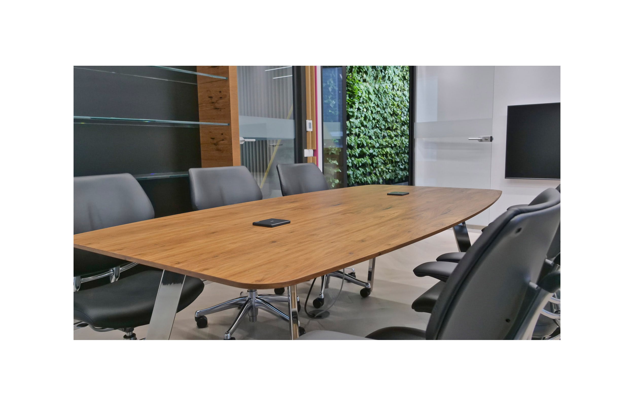
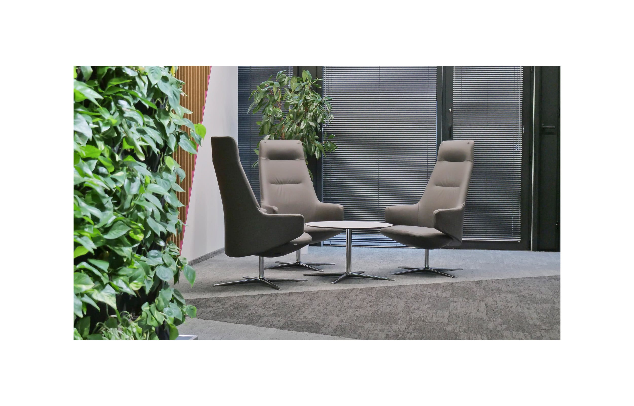
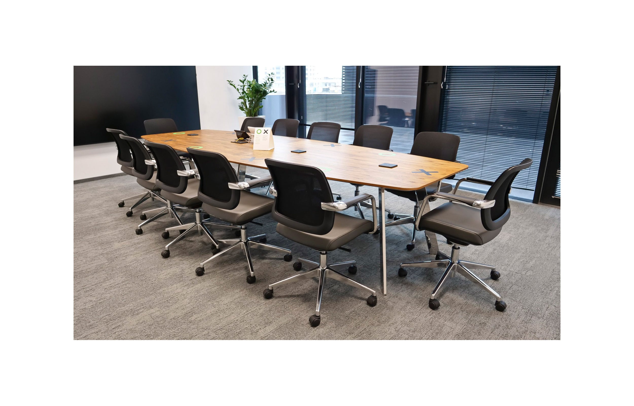
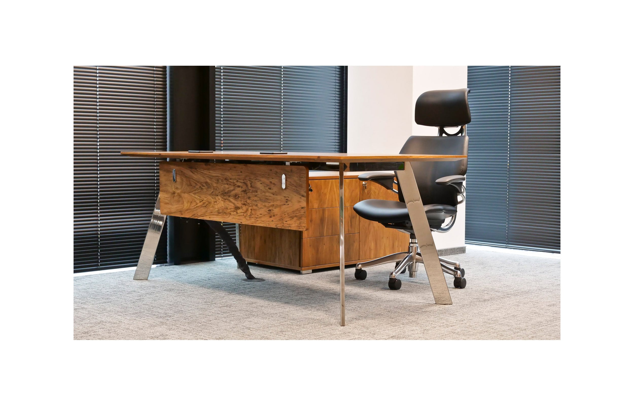
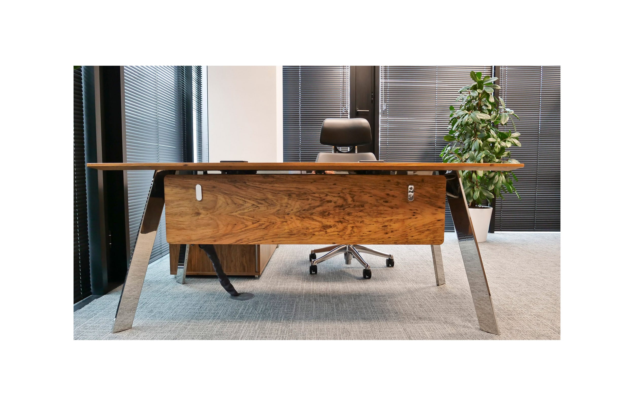
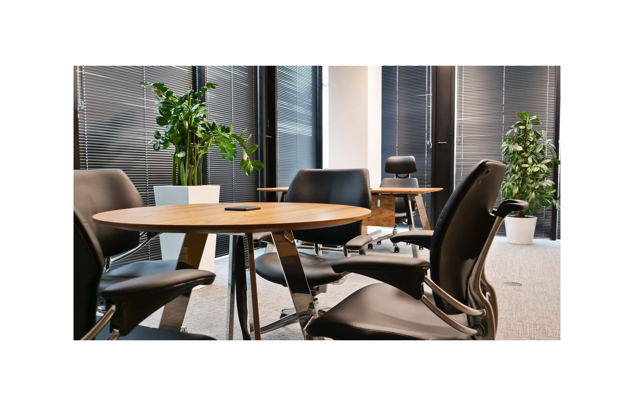
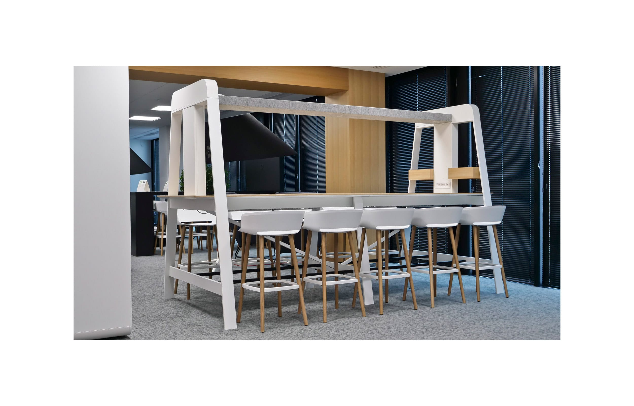
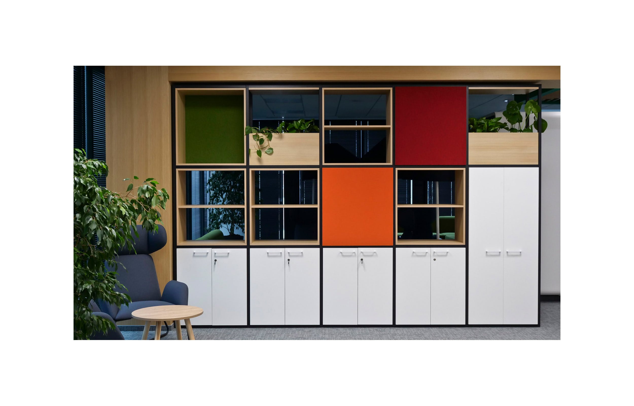
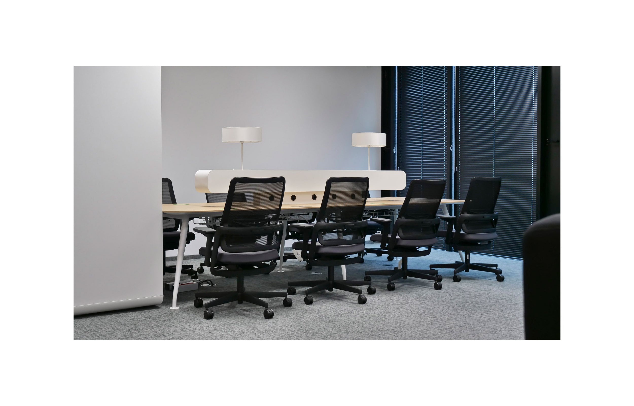
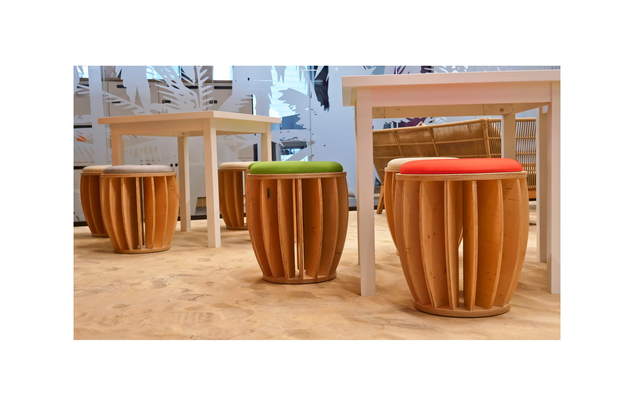
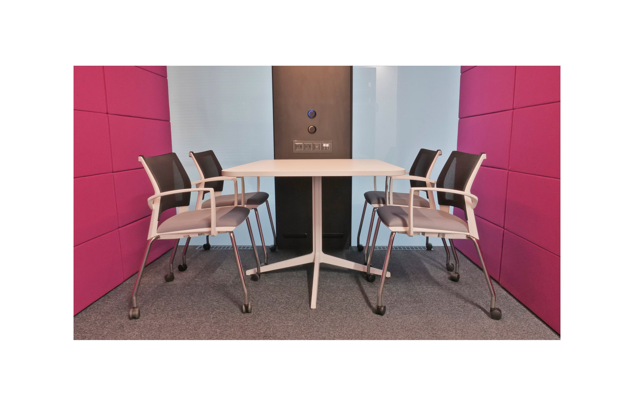
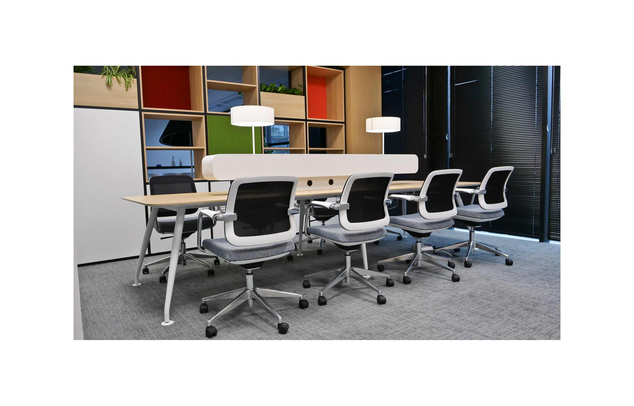
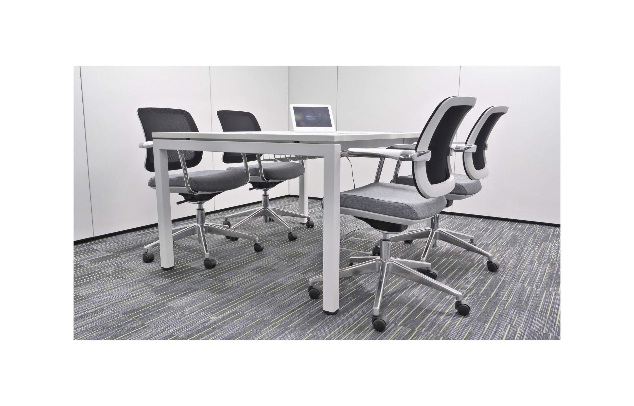
The new headquarters of BNP Paribas, executed at the onset of the COVID pandemic, can serve as an illustrative example of the evolving approach to office design. Amidst the project’s implementation, a pivotal decision was made to shift from a conventional office layout to a hybrid working model. This novel model allows employees to balance their tasks between the office and remote locations. The Architectural Studio rearranged the spaces, transitioning from the initially planned 2000 workstations to 1400 traditional desks. The vacated workspace was to be replaced by multifunctional tables. Our designers devised a coworking table concept tailored to the Bank’s staff requirements and expectations.
The interior design of the new office has been developed taking into account the latest trends, including a large number of wooden elements and the use of living vegetation. Furthermore, the arrangement embraces several bold colour accents, such as felt panels in various hues affixed to shelving units. These panels also serve as acoustic enhancements.
A noteworthy solution deserving special attention is the thematic social zones, meticulously designed in diverse styles including vegetarian, loft-inspired, Jamaican, as well as reminiscent of an Italian trattoria and a French bistro.
– Shelving with modular accessories (planters, acoustic panels, cabinets),
– Conference tables,
– Conference chairs,
– Co-working tables,
– Office furniture,
– Reception desk,
– Canteen furniture,
This website uses cookies to provide services at the highest level. By continuing to use the site, you agree to their use. Accept to use the website.