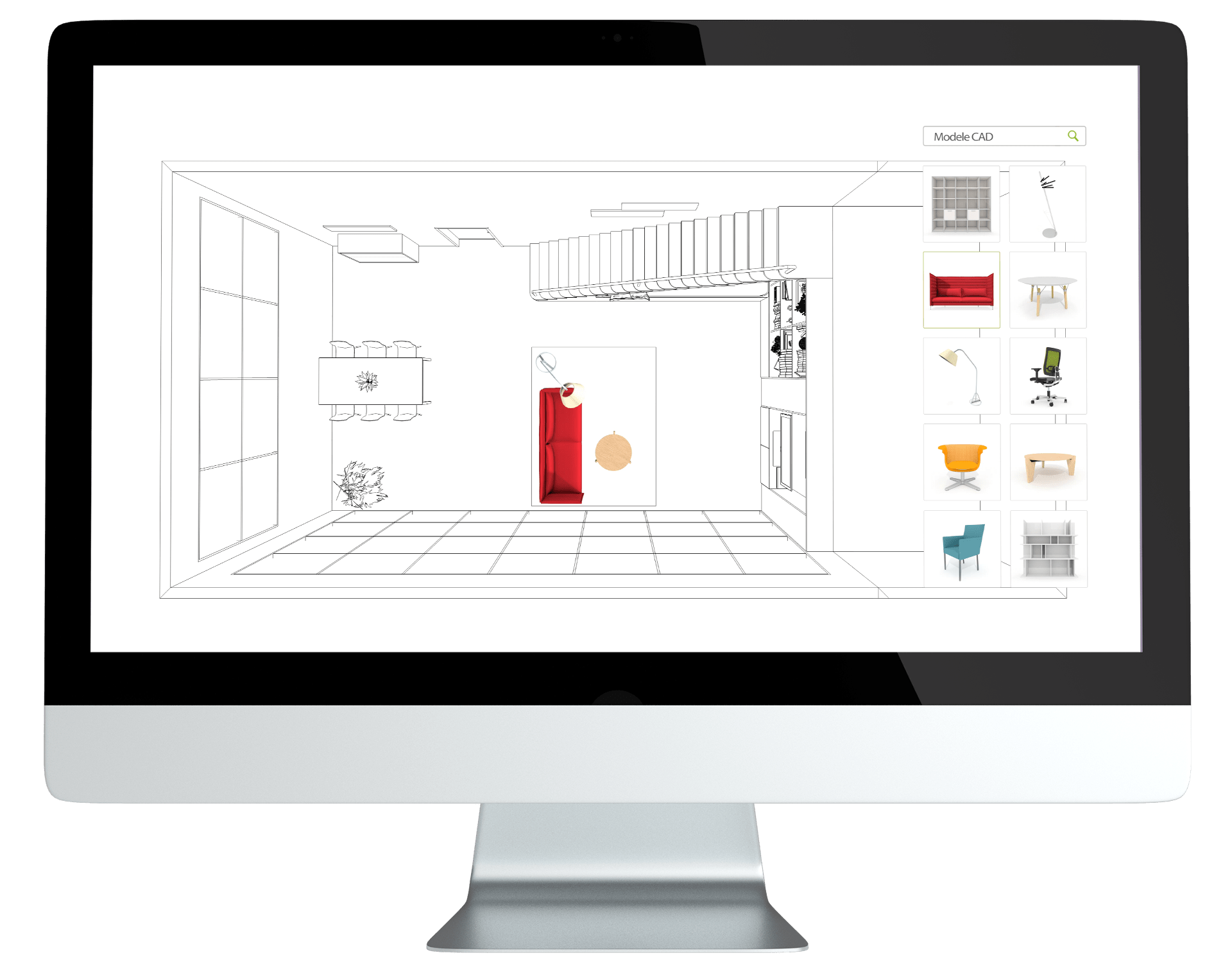EURONOVA & pCon.planner
Interior design software
pCon.planner is a professional CAD software for interior design and layout.
Its greatest advantages are easy accessibility, simple navigation, and the ability to view previews in four projections. It contains a rich database of objects and 3D model galleries, among which our products can be found.

Professional freeware
Private and commercial use
Drawing a plan and creating an interior design
Access to 3D model catalogs of furniture manufacturers
Downloading CAD models in various formats (.dwg, .dwt, .dxf, .sat, .sab, .3ds, .skp, .ifc)
Creating photorealistic images
pCon.planner
pCon.planner is the perfect tool for the entire team, thanks to its ability to support a wide list of file extensions, including dwg, dwt, dxf, sat, sab, 3ds, skp, ifc. The project can be made available as a 360o PANORAMA.