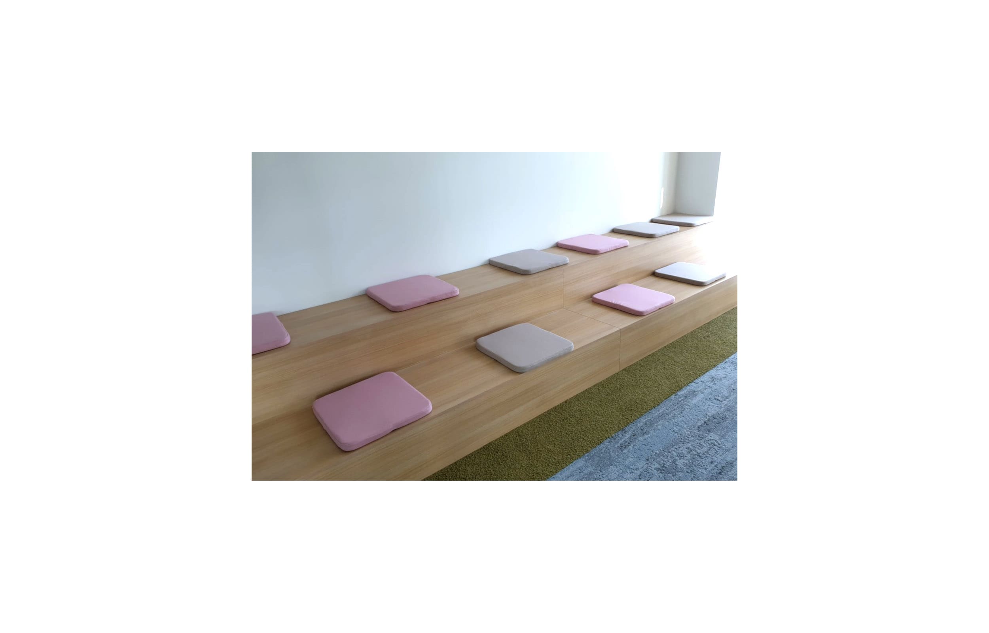
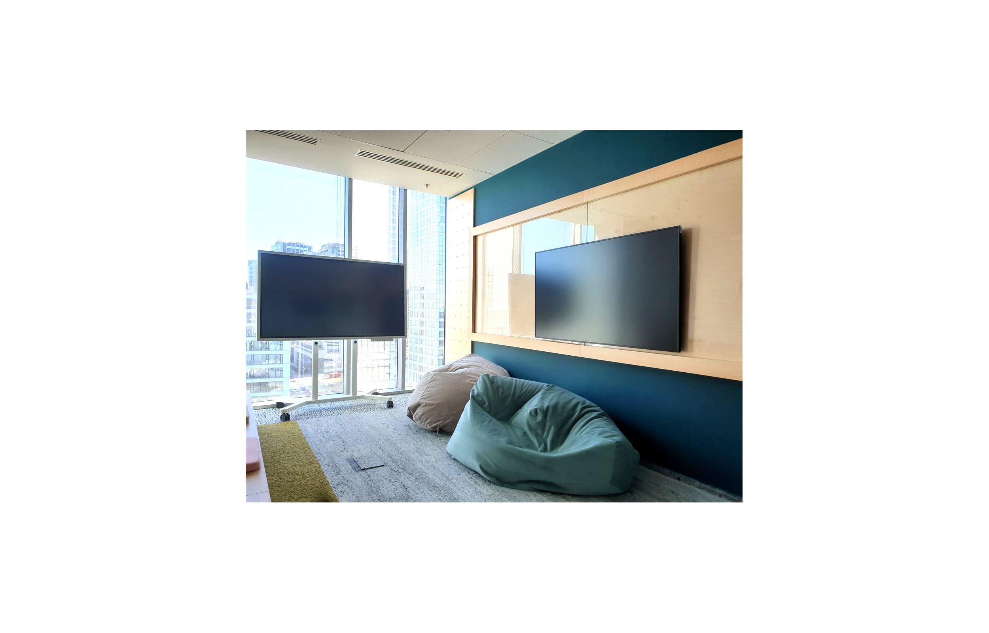
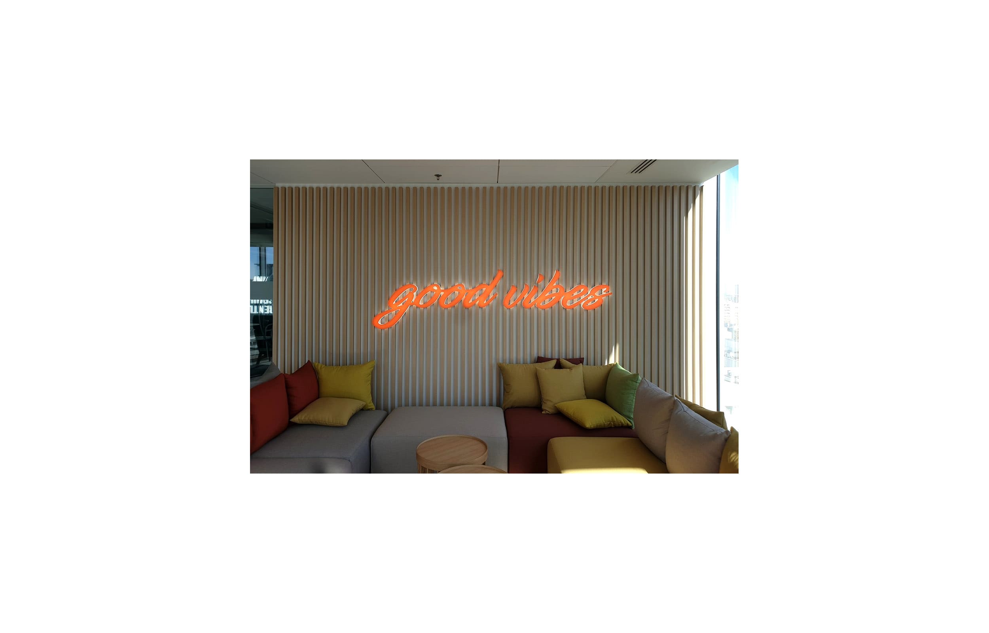
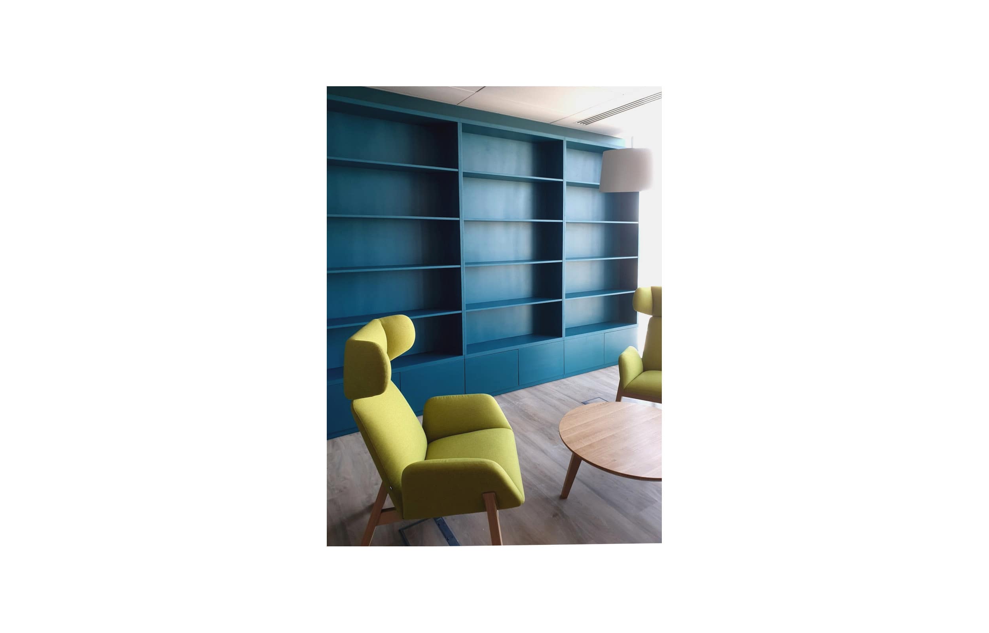
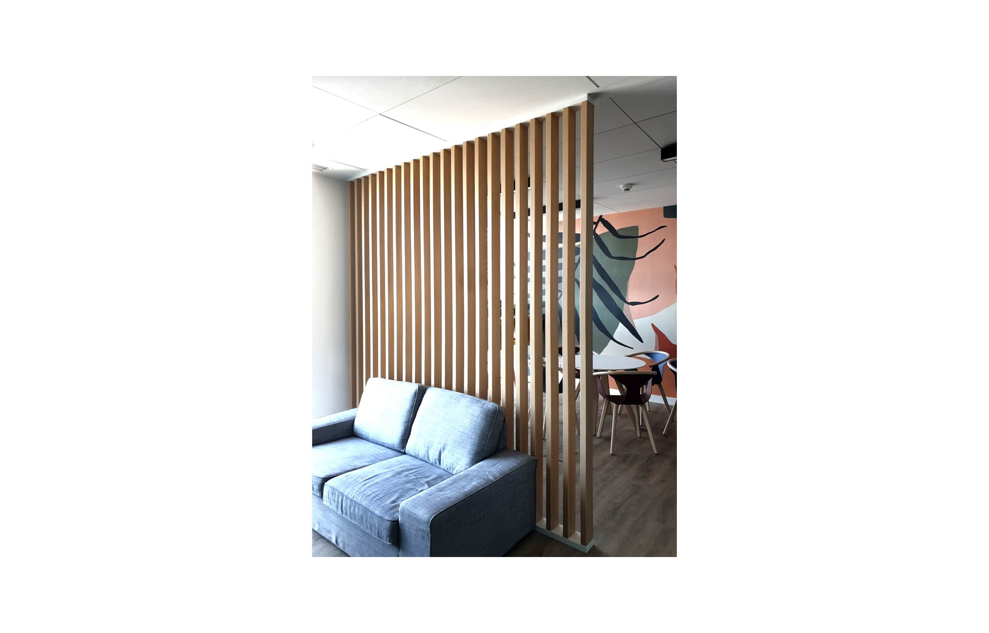
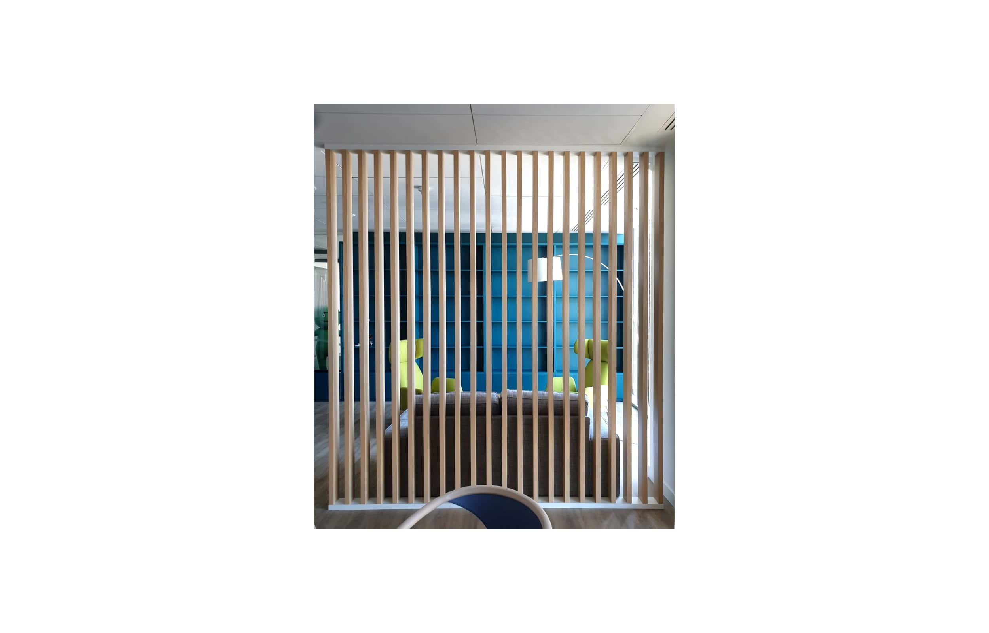
The interior rearrangement of three floors of a BNP PARIBAS office within the BNP PARIBAS office building in Warsaw’s Wola district.
A crucial premise of the new office concept was to use as much as possible of the existing equipment, which was given new life.
By incorporating plywood and wooden building components, along with an abundance of greenery, the planners adeptly embraced the biophilic design trend, seamlessly integrating natural elements into both residential and office interiors. The arrangement features appear in friendly, cheerful hues, stimulating the office users to work creatively. As a contributing supplier, we played a significant role in bringing this captivating space to life by providing custom furniture and architectural fixtures, contributing to the creation of an exceptionally inspiring environment.
– Wall slats
– Perforated plywood panels
– Wall boards made of plywood and glass
– “Bookshelf” shelving unit with tinted plywood
– Other custom furniture installations
This website uses cookies to provide services at the highest level. By continuing to use the site, you agree to their use. Accept to use the website.